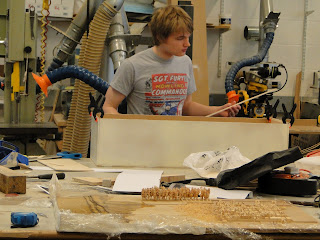While the MSc students were building walls last week I (that's me, the Ed) took the opportunity to explore the Oxford Brookes Workshop which houses the Technology Laboratory and the Architecture Workshop. It's a beautiful place and I hope my photos show this.
First of all a bit of history. The new Technology Laboratory was opened at Oxford Brookes University in December 2009. Equipped for both structural and building physics testing, the new laboratory features modern facilities for testing and will be used by staff and students in the Department of Real Estate and Construction and the Department of Architecture as well as offering testing facilities to the construction industry. There is also an Architecture Workshop next door which is equipped with a wide array of hand tools and machines including a state-of-the-art laser cutter. Both facilities are managed by Ray Salter.
Like what you see? Want to use the facilities? Well come and do a course here. Take a look at what we have to offer on the Department of Real Estate and Construction website pages.
First of all a bit of history. The new Technology Laboratory was opened at Oxford Brookes University in December 2009. Equipped for both structural and building physics testing, the new laboratory features modern facilities for testing and will be used by staff and students in the Department of Real Estate and Construction and the Department of Architecture as well as offering testing facilities to the construction industry. There is also an Architecture Workshop next door which is equipped with a wide array of hand tools and machines including a state-of-the-art laser cutter. Both facilities are managed by Ray Salter.
 |
| Ray Salter in the Workshop |
 |
| The Concrete Mixer |
 |
| Concrete cubes made by first year construction students |
 |
| Testing the concrete cubes for strength over time |
 |
| Brick samples |
 |
| The Big Green Machine aka the Reaction Frame (for testing materials) |
 |
| Metal Jack Fittings |
 |
| Just so tidy and beautifully organised |
 |
| The Architecture Workshop Cupboard of Everything |
 |
| Looking through into the Architecture Workshop |
Like what you see? Want to use the facilities? Well come and do a course here. Take a look at what we have to offer on the Department of Real Estate and Construction website pages.

No comments:
Post a Comment
Note: Only a member of this blog may post a comment.